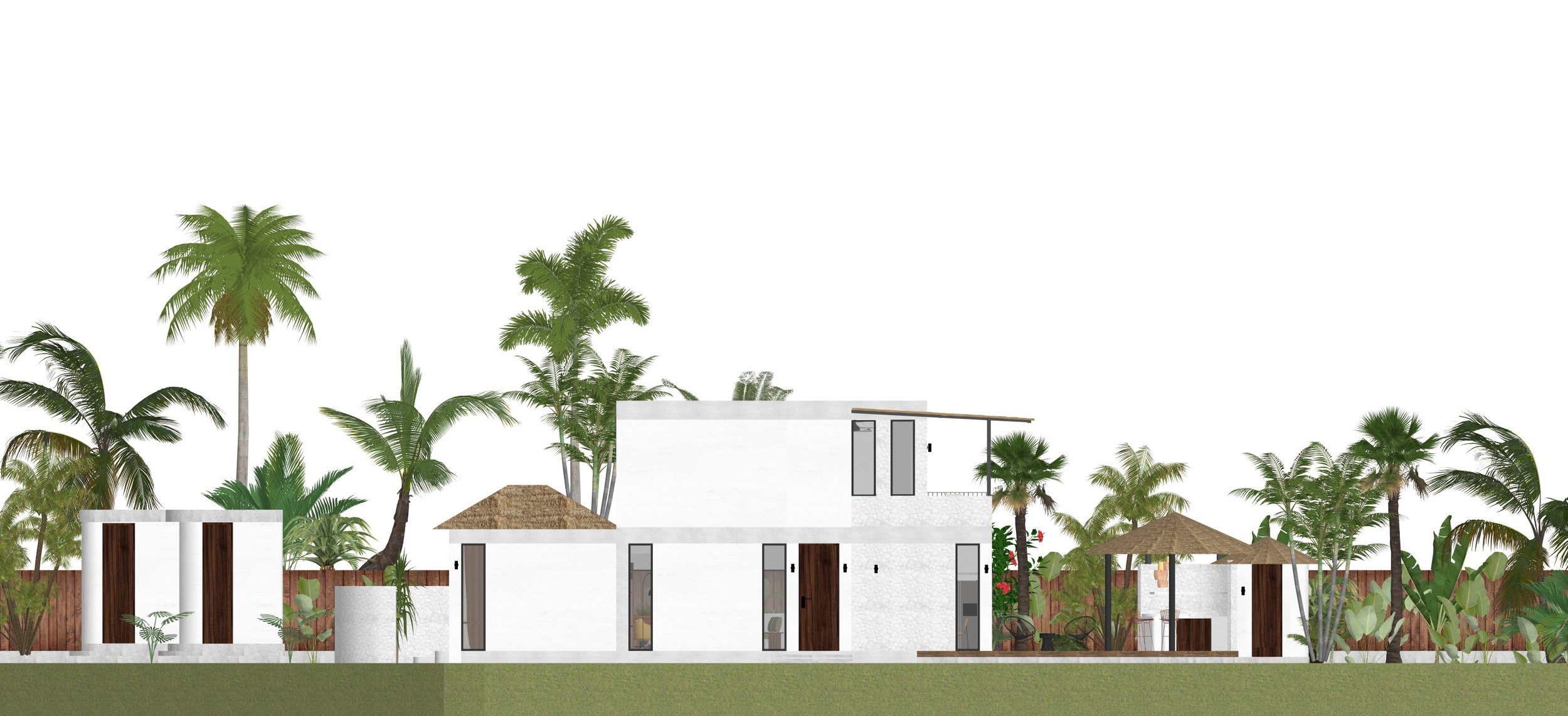GAB HOUSE
2025
SIARGAO, PHILIPPINES
ARCHITECTURE AND INTERIOR DESIGN
Gab House is a 196 m² residence, recently approved and now in the early stages of construction. Designed as both a personal home and a rental property, it consists of two bedrooms: one with a private entrance and patio for independent use, and a master suite that remains separate from the main living areas for privacy.
The concept is built around modular growth, allowing for future expansion. The first-floor bedroom is structurally designed to support an additional level, with a removable nipa and wood roof that can easily be replaced with a concrete slab when a second floor is added. To accommodate this, a second-floor lounge area is already in place, ensuring seamless integration when expansion occurs.
The house is positioned to shield itself from the busy street while maintaining openness at the rear, optimizing natural light and ventilation without sacrificing privacy. Curved elements soften the otherwise structured volume, while exposed beams and columns are intentionally integrated into the design, transforming structural components into aesthetic features.
The interiors embrace a mid-century modern influence, blending bold yet minimal details with natural textures to create a warm and timeless atmosphere.

















