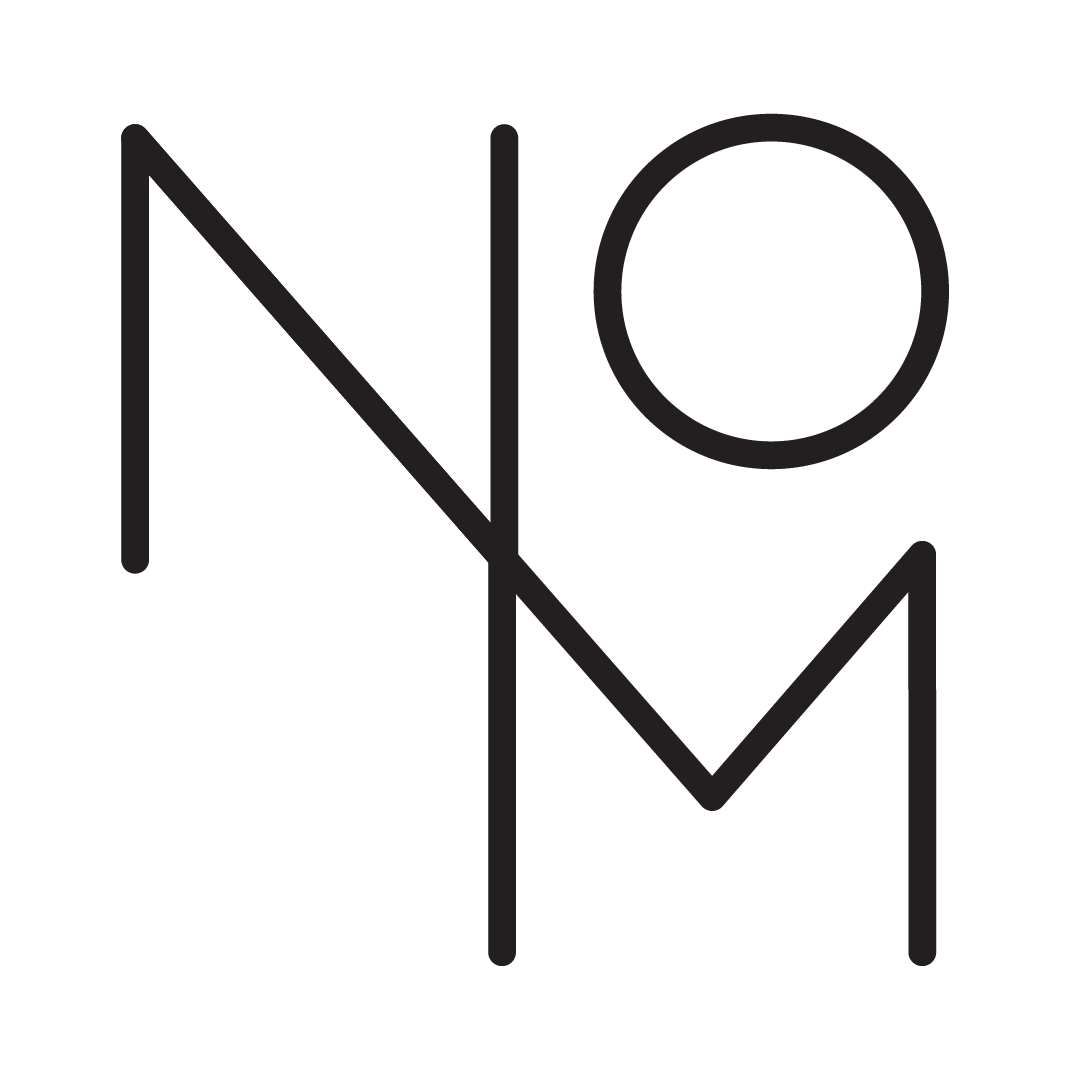KASIA UNGASAN
2021
BALI, INDONESIA
ARCHITECTURE DESIGN
Kasia is a project that began in 2021 in collaboration with Jesús Zabala, designed with a pure and simple brutalist concept. The design merges the ground-level rooms with the reception area and a third-floor café and coworking space, maximizing natural light throughout.
Raw materials like exposed concrete and deep earthy tones define the project, complemented by wood accents that add warmth. Light plays a key role, with interior patios and a double-height entrance that allows sunlight to filter in, illuminating the patios and creating a rhythmic pattern of light and shadow along the wooden-lined hallway.
Despite its solid, heavy appearance, the building blends seamlessly with its surroundings. The staircase design is particularly striking — both a functional connector and an aesthetic feature — adding a sense of elegance and lightness to the overall structure.













