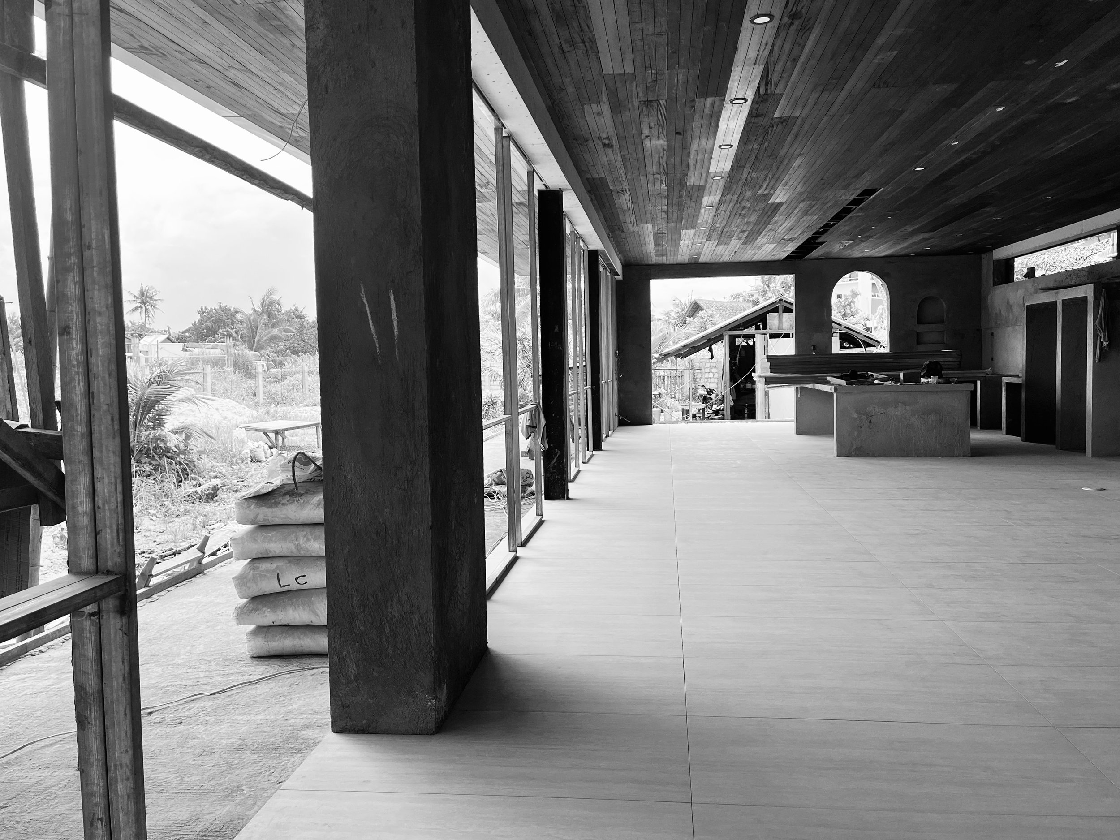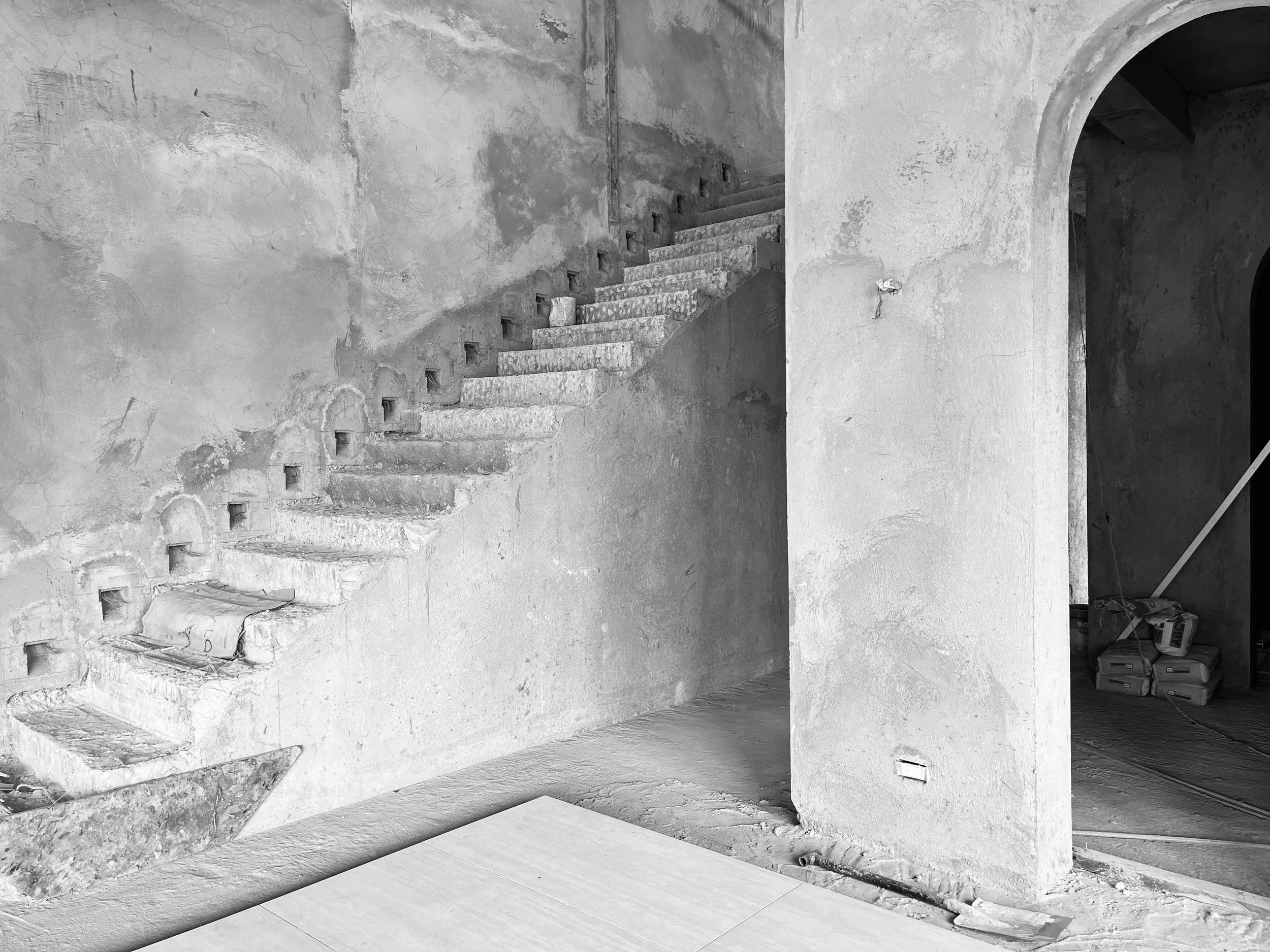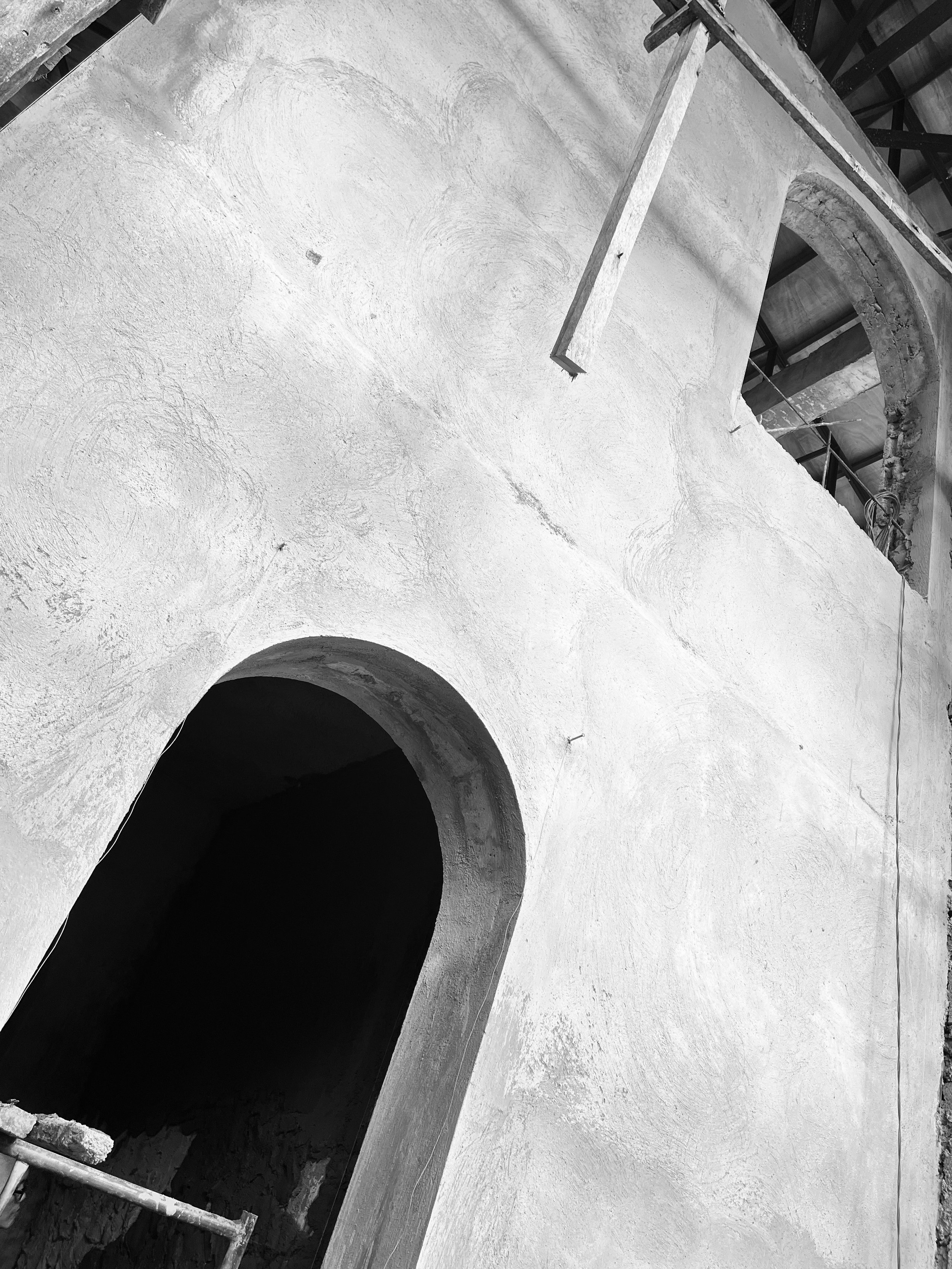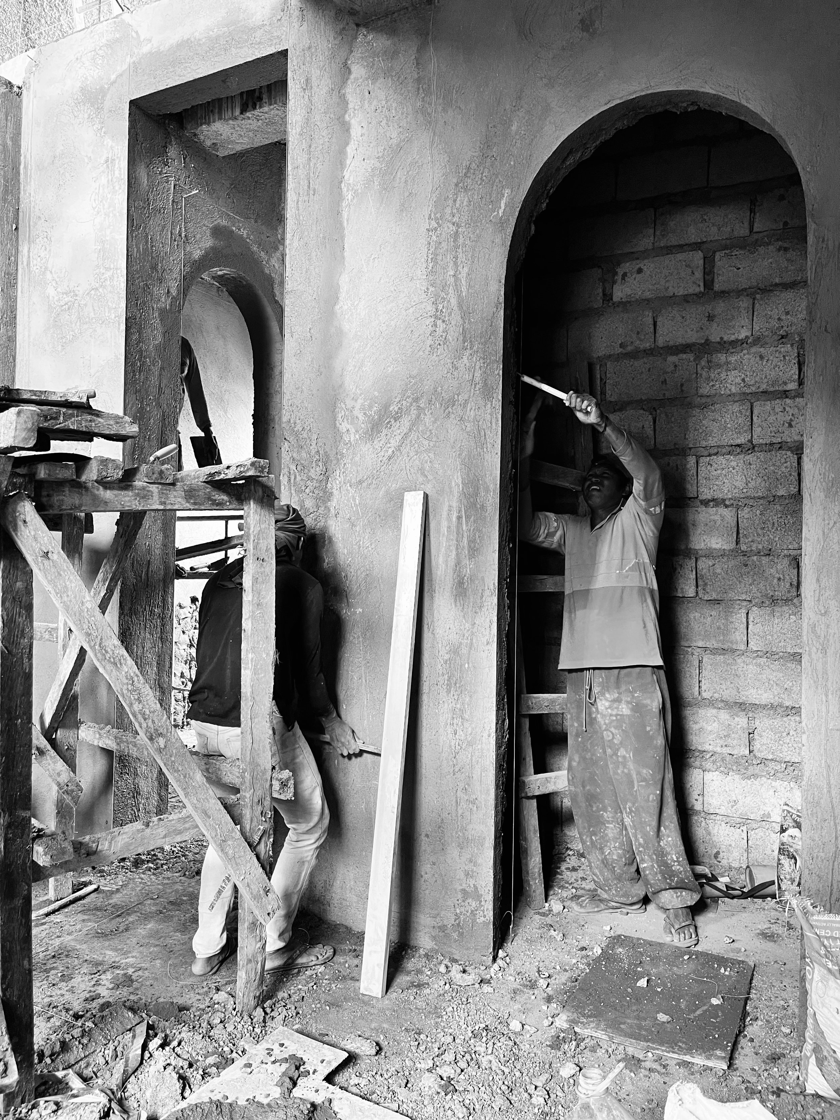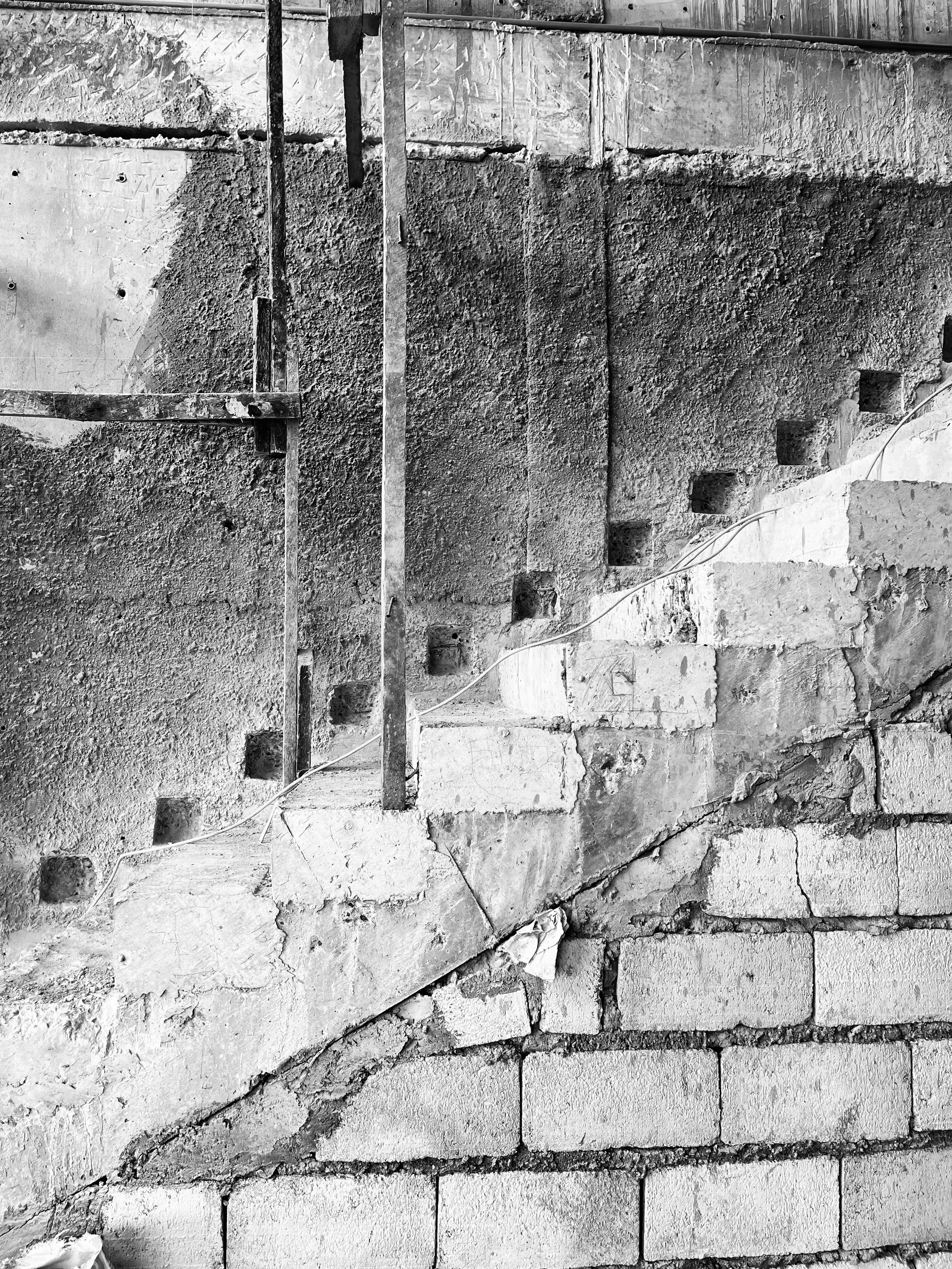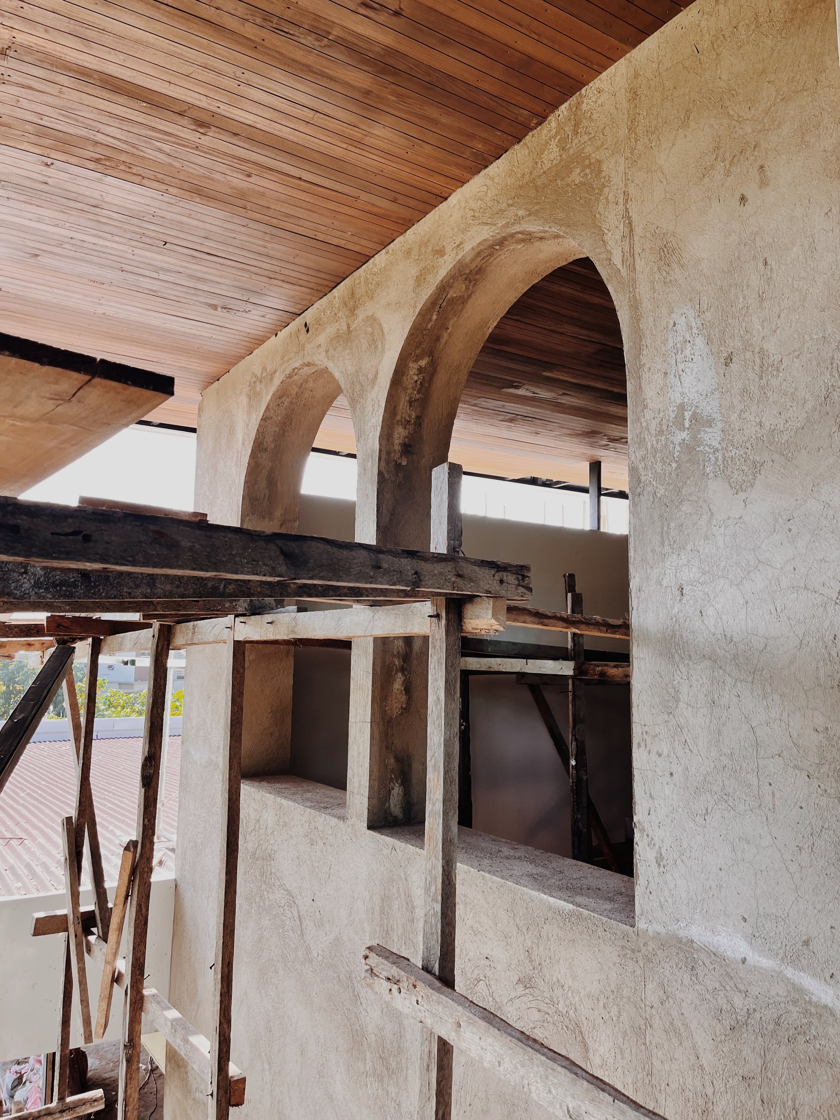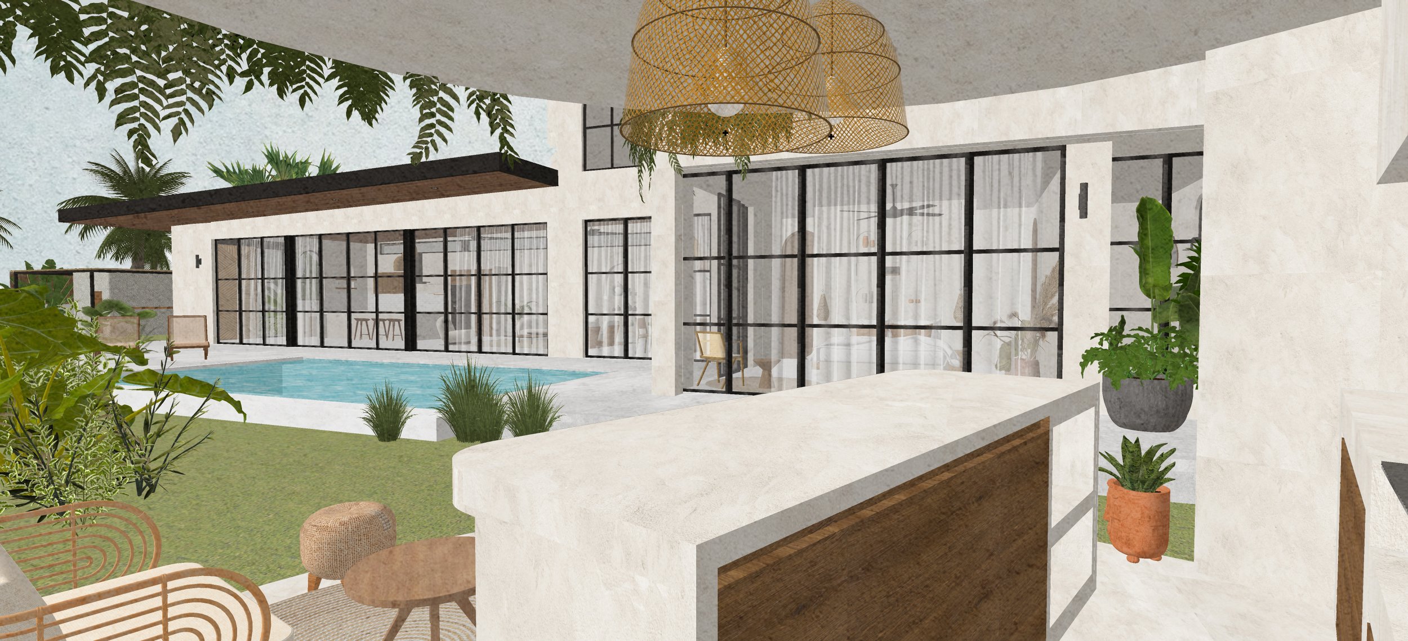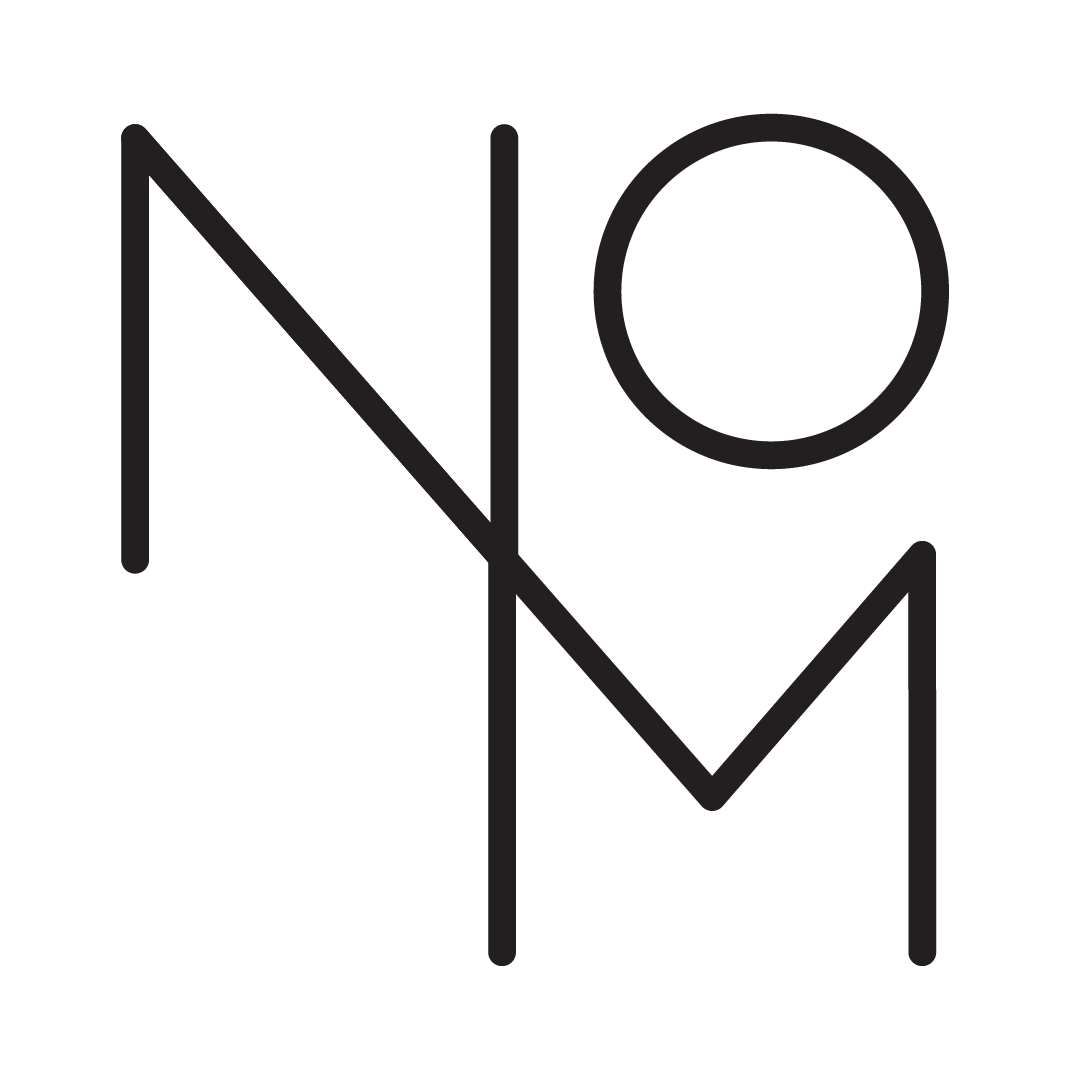P HOUSE
2023
SIARGAO, PHILIPPINES
ARCHITECTURE AND INTERIOR DESIGN, PROJECT MANAGMENT
P House is a private residence designed with a refined yet minimal aesthetic, blending openness and privacy through two distinct volumes.
The first volume is a linear, open-plan space that connects seamlessly to the pool and outdoor areas, while the second is a vertical structure housing the bedrooms, living area, and study. The master bedroom, located upstairs, enjoys views while staying visually connected to the communal spaces below.
A double-height dining area links both volumes, enhancing light and flow. The design maximizes natural light during the day and introduces controlled lighting for a softer ambiance in the evening.
The home embraces a minimalist palette — tinted concrete walls and built-in furniture create a seamless, monolithic look, complemented by warm wood accents and custom curved solid wood doors by Siargao Artisans. Black metal frames add contrast, while steel reinforcements provide strength and durability.
With thoughtful details and high-end materials, a home that feels solid, grounded, and effortlessly sophisticated.

