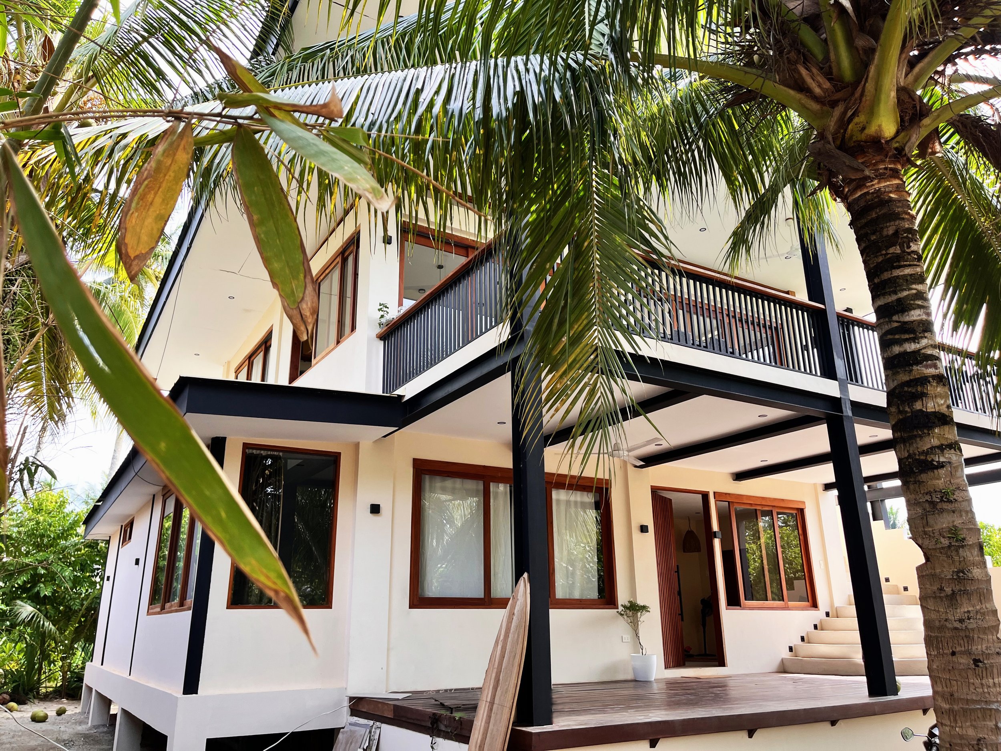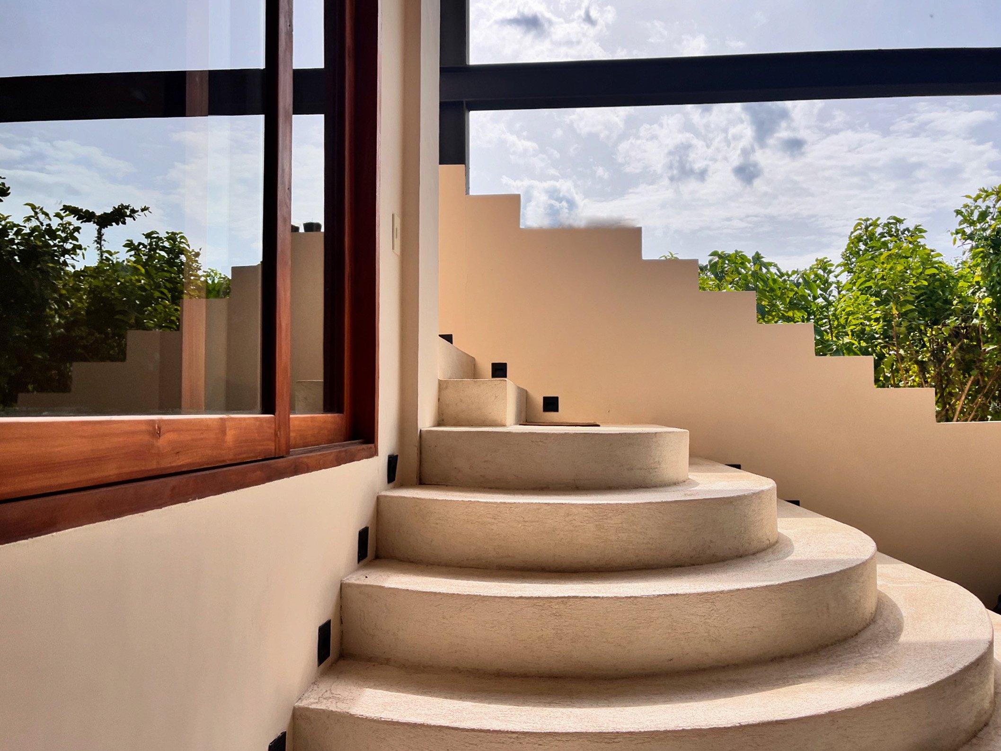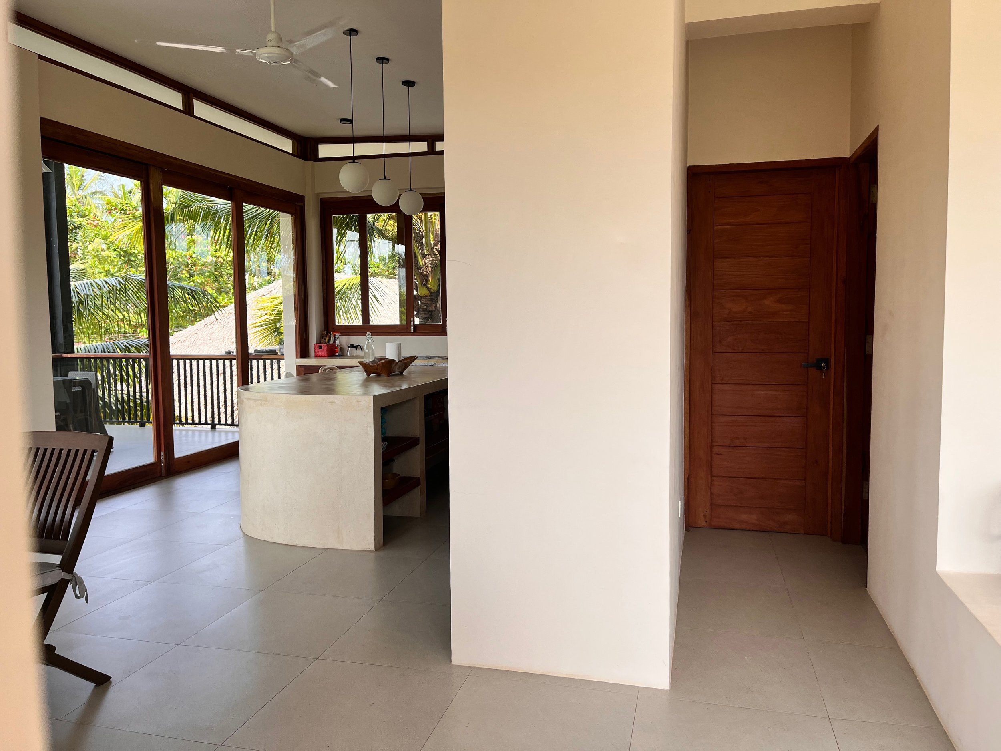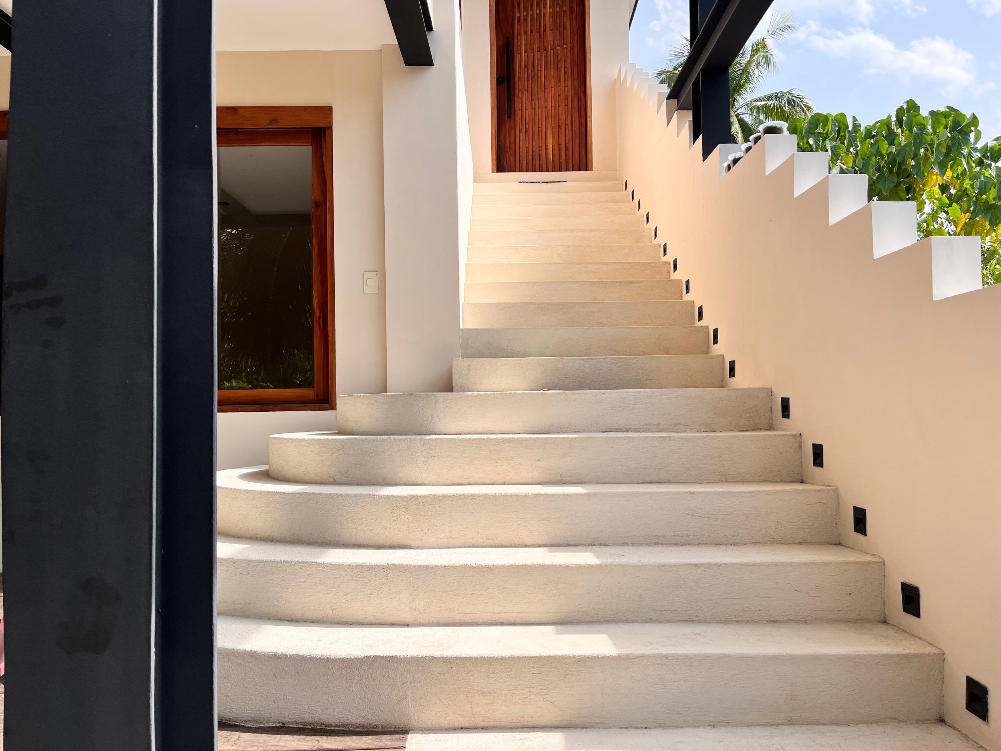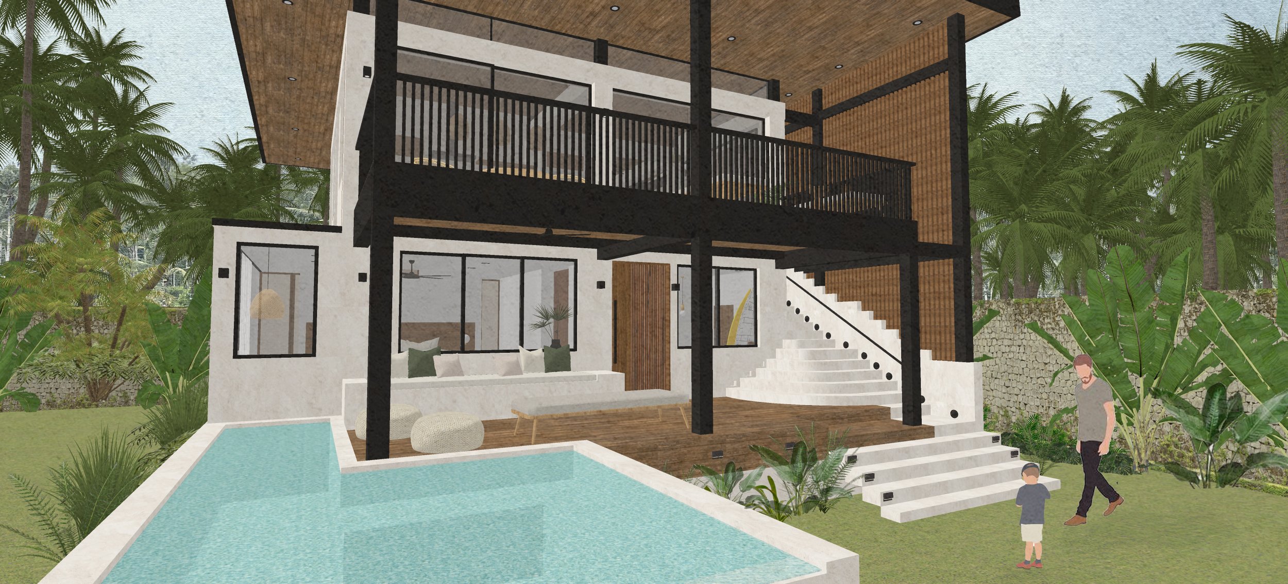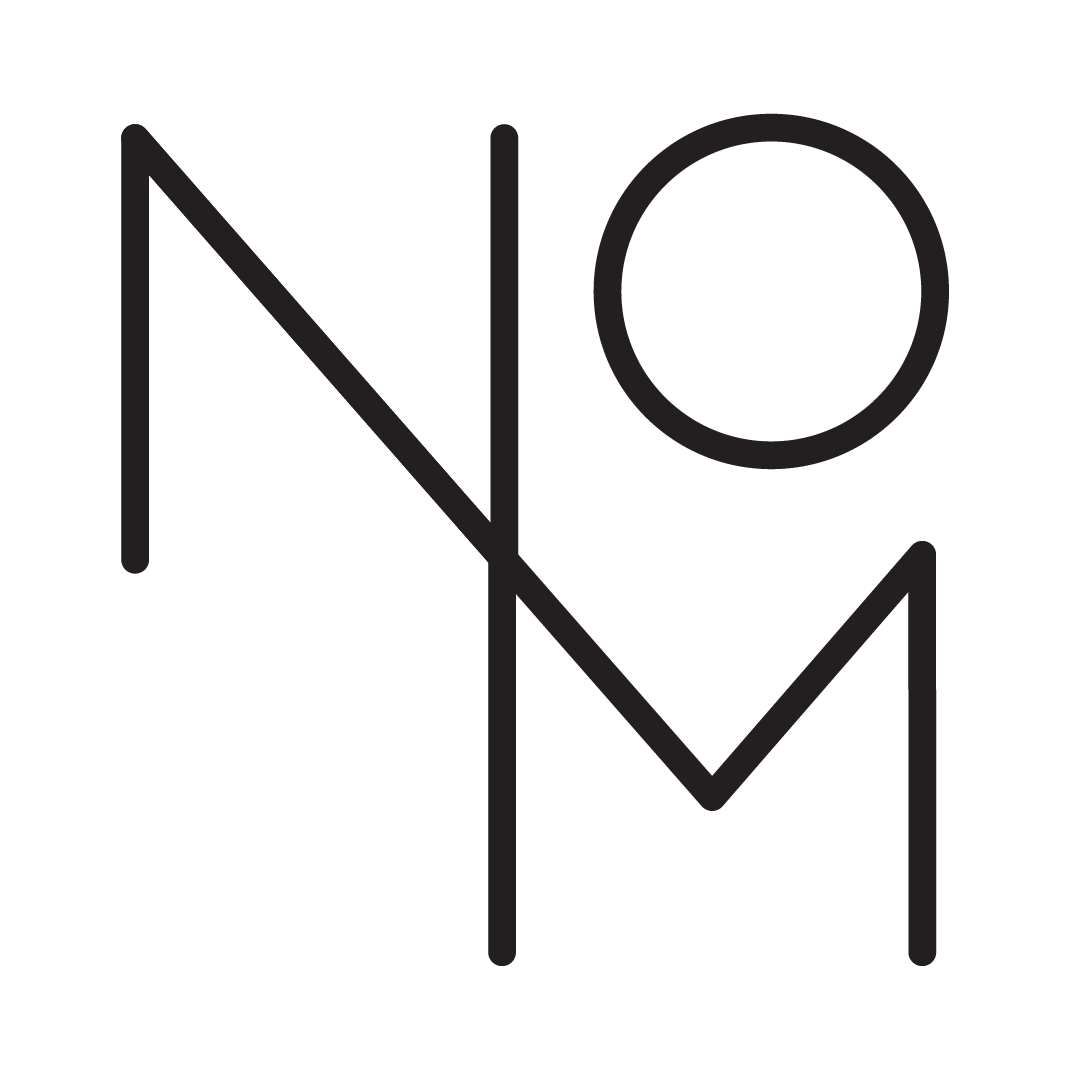Z HOUSE
2023
SIARGAO, PHILIPPINES
ARCHITECTURE AND INTERIORS
Z House is a private residence designed within a rigid and limited existing structure, spanning 236m². The project's greatest challenge — and achievement — was transforming this confined layout into a home that feels open, natural, and fluid.
The original structure was fragmented, with heavy concrete columns interrupting the flow and restricting movement. By cleverly concealing these elements, the new design creates seamless connections between spaces. The layout maximizes natural light, ventilation, and views, achieving cross-ventilation and a sense of openness that seemed impossible within the original constraints.
The home’s unconventional program is its most remarkable feature — private spaces like bedrooms are tucked on the ground floor, while the upper level hosts the common areas, creating a dynamic yet cohesive flow between both levels.
Metal elements provide structural reinforcement, allowing for extended overhangs and a light, airy feel despite the home’s solid core. This blend of strength and openness achieves a balance between industrial character and island warmth.
Today, Z House is inhabited yet still unfinished, with details like the pool and timber-clad side wall to follow in a second phase. Despite this, the home already feels complete in spirit
